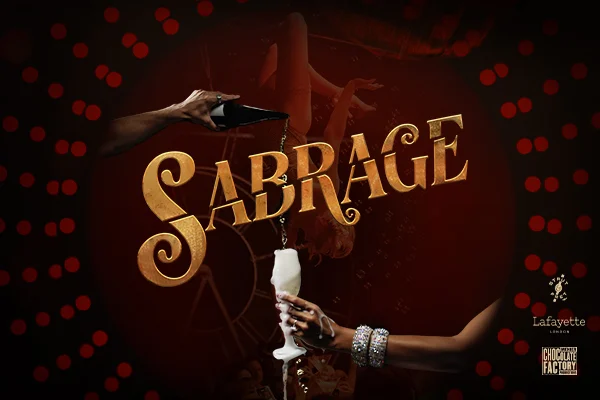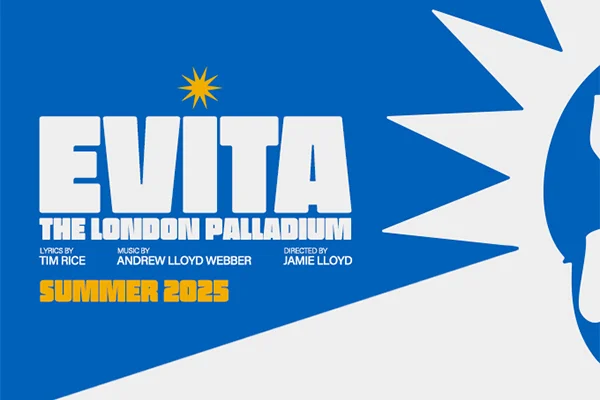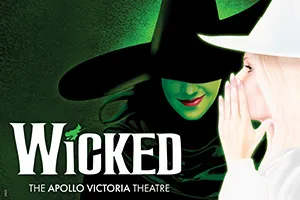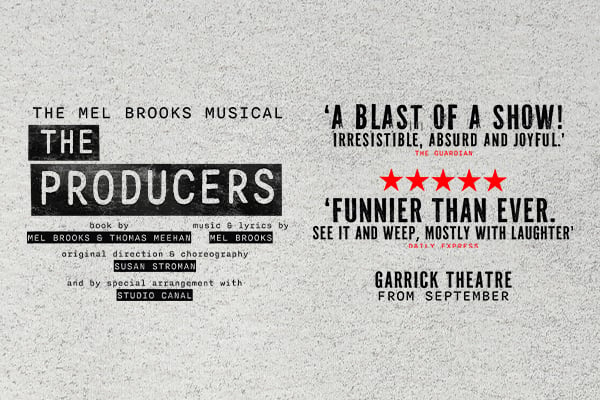ACCESSIBILITY
The venue is accessed via a flight of 15 stairs with partial banisters.
Once in the space, the bar, three raised booths and 4 tables (in standard
layout) have
level access. Loos and tables in the back section are up one step. The stage
is raised
approx 30cm, with a step of approx 10cm up from ground level to the offstage
area.
Loos are loosely gendered, with extensive signage clarifying that customers
may use
whichever makes them most comfortable.
(If funds are a barrier, please do not hesitate to contact George and we will sort something out!)

















